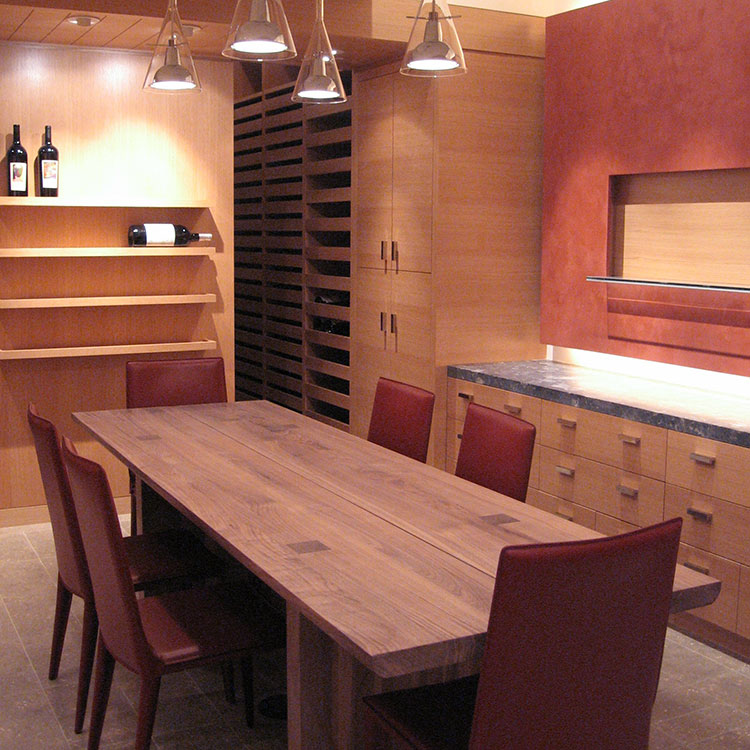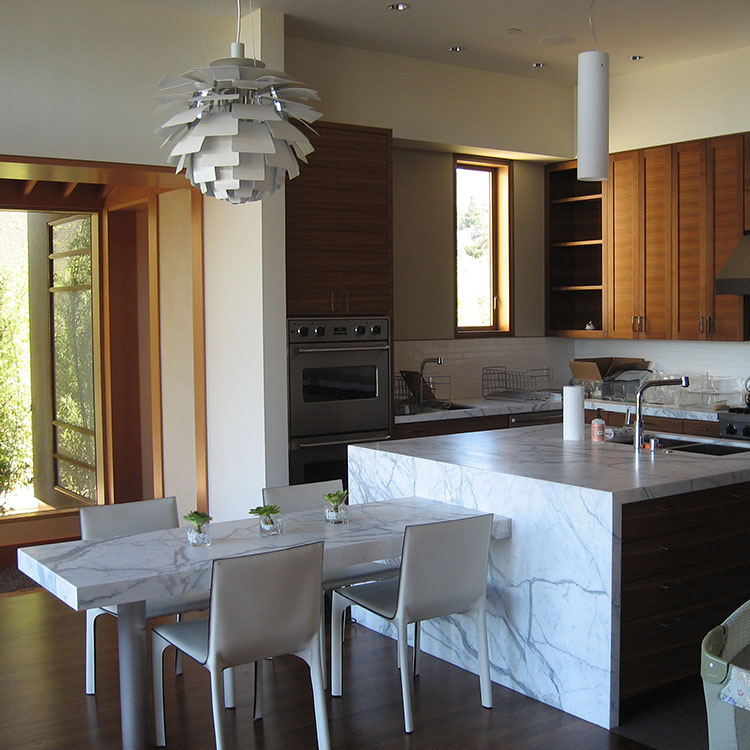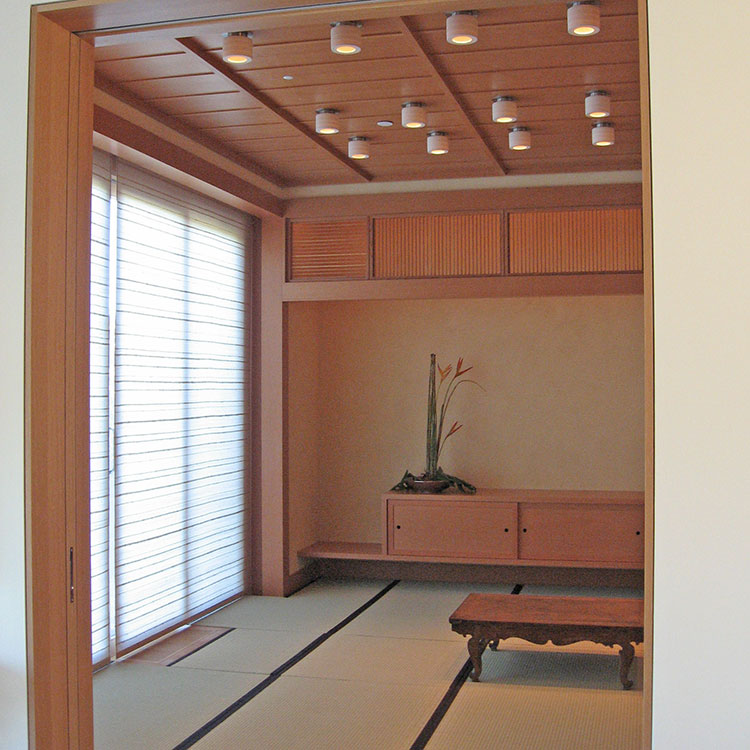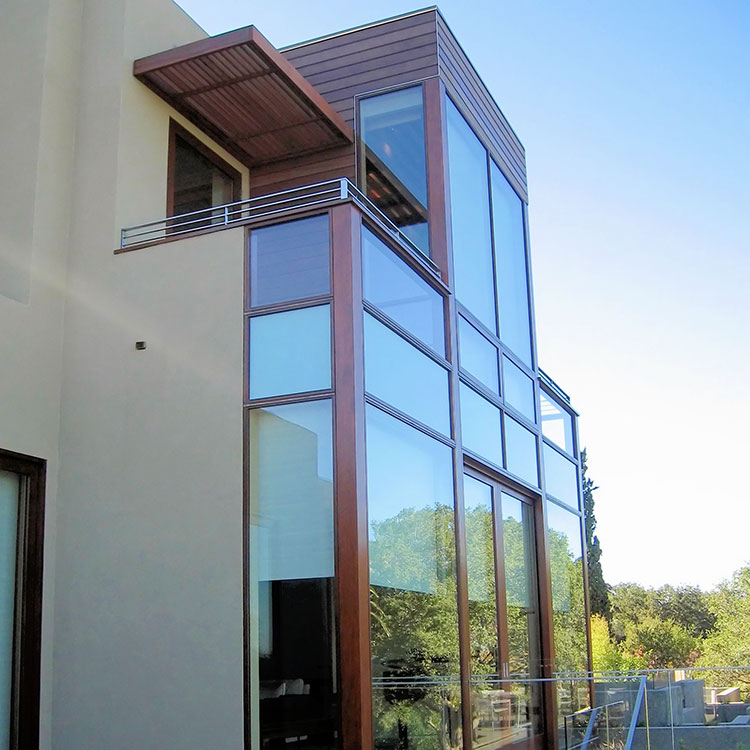About the project:
Located in Los Altos Hills, this state of the art home, designed by John Holey of Holey Associates is a unique blend of modern, linear design with natural, organic materials and finishes. Large perforated steel beams were used to support a portion of the existing house in order to excavate and construct a full basement and wine cellar bunker. The steel beams were then incorporated into the structure to create adequate mechanical space between floors.
Tall exposed aggregate concrete walls were poured to form a series of staircases to allow access to the lower level and create large planter boxes to bring landscaping to these subterranean spaces. Solar panels covering the entire roof help offset the home’s electrical requirements as well as charge a backup battery system, while a geothermal ground source heat pump system provides all hot water needs for the HVAC systems and domestic use.
Home integration software was used to streamline the various system controls. This allows the owner to easily manage and monitor all home functionality using touch panels located throughout the residence.




