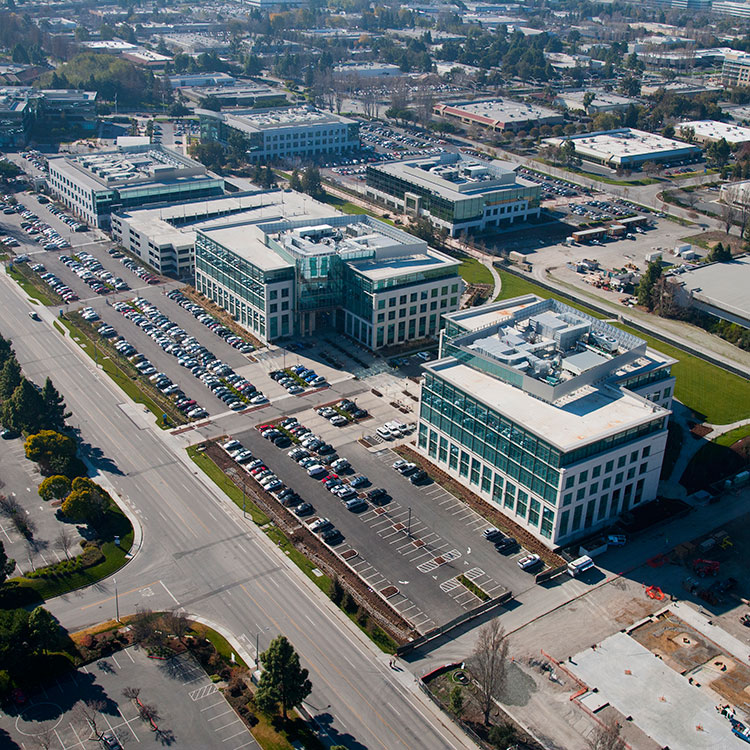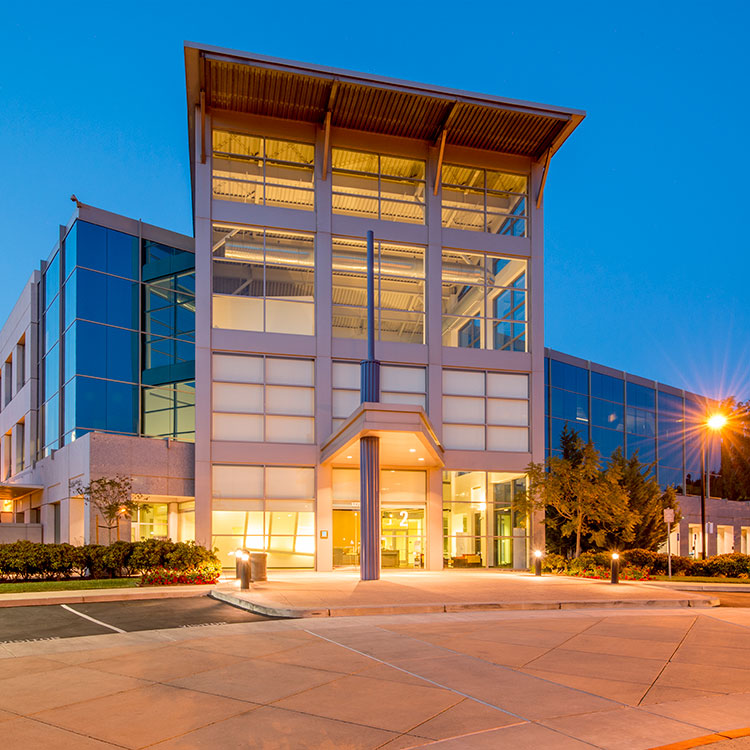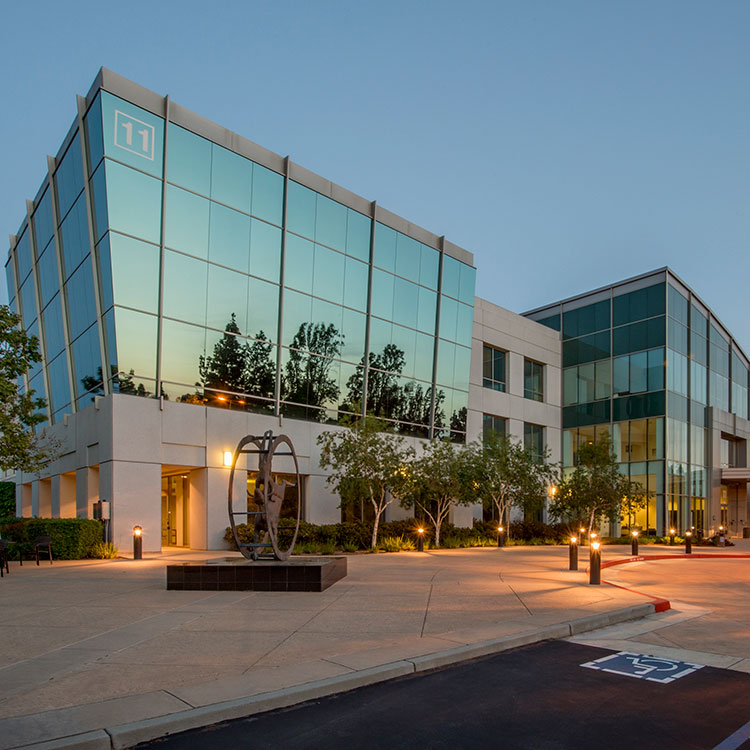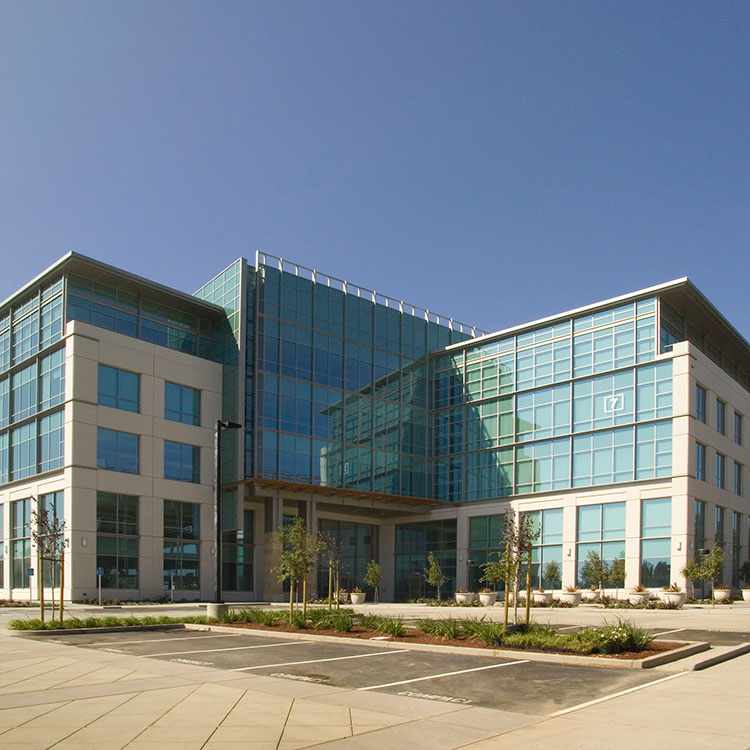About the projects:
NetApp Greenbelt
120,000 SF site improvements to landscaped area in the center of the NetApp Sunnyvale Campus. Project includes open play field available for recreational purposes and “all hands” meetings, and a 4,500 SF water feature including a waterfall and fountains. Total Cost: $3,500,000.
Crossman/Caribbean Intersection
Street upgrades at the intersection of Crossman Avenue and Caribbean Avenue. Current left turn lane will be demolished and the street will be adjusted to accommodate two turn lanes. Project includes electrical work, grading and paving, striping, landscaping, and concrete work. Total Cost: $650,000.
Building 2 Labs Datacenter Upgrade
32,000 SF conversion of the first floor of an existing three story office building to a Computer Lab/Data Center housing 720 server cabinets with an average power load of 8kW/cabinet. Project included a new dedicated 12kV electrical service, overhead busbar power distribution, high efficiency transformers and rotary UPS systems, 4 new dual cell cooling towers on the building’s roof, 4–590 ton chillers in a new dedicated chiller enclosure building, variable primary only CHW distribution, and 22 custom air handlers feeding pressurized “cold aisles” with 100% air side economizer implementation. Energy efficiency measures implemented resulted in an average PUE of 1.3.
With this project, NetApp was recognized for its continued environmental stewardship to improve its energy efficiency, conserve resources, and reduce waste. The company was presented with a check for roughly $1,400,000 million by Pacific Gas and Electric Company under PG&E’s Non-Residential New Construction Program, which encourages PG&E’s commercial, industrial, high-technology, and agricultural customers to implement energy-efficient building and process design and construction. This rebate is the largest new construction incentive PG&E has ever awarded. Devcon Construction, Inc. was the Architect of Record and was instrumental in the design of some of these systems which led to the rebate. Total Cost: $25,000,000.
Garage C
184,000 SF 3-level, parking garage with 586 stalls. Construction consists of precast columns, beams, and exterior panels, with poured in place shear walls and post-tensioned slabs. Project also includes demolition of existing structure, and site improvements consisting of 23,000 SF combined landscape, hardscape and AC paved parking area. Total Cost: $10,000,000.
Building 8 Shell
226,000 SF 5-story steel building with glass and precast GFRC curtain wall skin. Project includes site improvements and parking lot on a 5.5 acre site. Site improvements include a green belt connecting to an adjacent building with sloped turf area, patio, fountain and concrete paved walkways. Total Cost: $24,100,000.
Building 8 Tenant Improvements
190,000 SF tenant improvement for a 5-story office building. Project includes open office, conference rooms, training facilities and fitness center. Fitness center includes an 8,400 SF gymnasium which consists of 4,400 SF for cardiovascular exercises, strength training and exercise studios. Gymnasium will also be outfitted with complete AV and theatrical lighting system for use as an “all hands” corporate assembly space. Total Cost: $21,400,000.
Building 7 Cafe
23,000 SF tenant improvement consisting of a 3,000 SF commercial kitchen, 6,000 SF service area, 14,000 SF dining area, associated operations management office space, and a 9,000 SF exterior patio with a large water feature. The state of the art commercial kitchen serves both the cafe and corporate campus catering operation with separate cooking lines for each.
Work involved coordination with Owner’s cafe operator and AV subcontractor. Project was phased in after occupancy of 4 stories of office space above, as well as surrounding training rooms. Total Cost: $5,500,000.
Building 7 Shell
190,000 SF 5-story steel building with glass and precast GFRC curtain wall skin. Project includes site improvements and parking lot on a 3.3 acre site. Total Cost: $19,700,000.
Building 7 Tenant Improvements
159,000 SF tenant improvement for a 5-story office building. Project includes open office, conference rooms, training facilities, and a 38,000 SF cafeteria. Total Cost: $24,700,000.
Building 7 Site Work
Site improvement work including on grade parking lot, landscaped areas, front entrance, site concrete work, and an extensive patio adjacent to the cafeteria. Total Cost: $2,500,000.
Garage 1A
4–level below grade parking garage consisting of approximately 206,000 SF with 655 parking stalls. Project includes precast prestressed concrete column beams and girders, cast-in-place foundations, slab on grade and sheer walls, and post tensioned concrete decks. Project also features on grade asphalt concrete parking lot with 69 parking stalls. Total Cost: $8,700,000.




